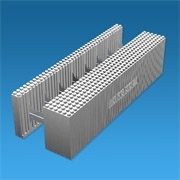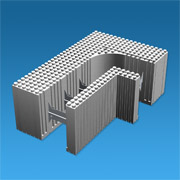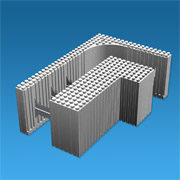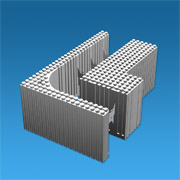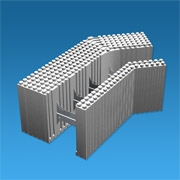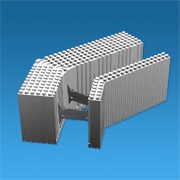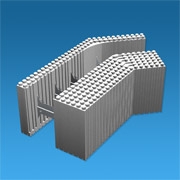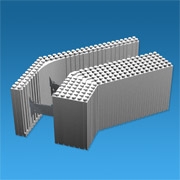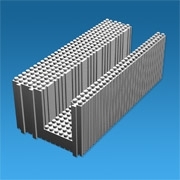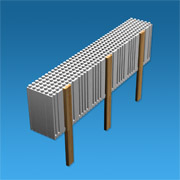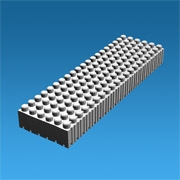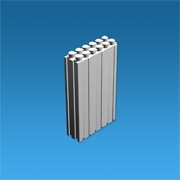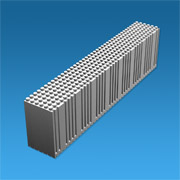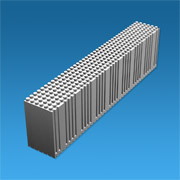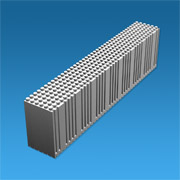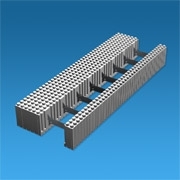ARGISOL-PlusEnergy-shuttering elements
Due to probably the smallest possible grid dimension of just 2,5 cm in length and width and 5 cm in height, even projects for which the plans have already been drawn up can be carried out with ARGISOL®.
ARGISOL standard element:
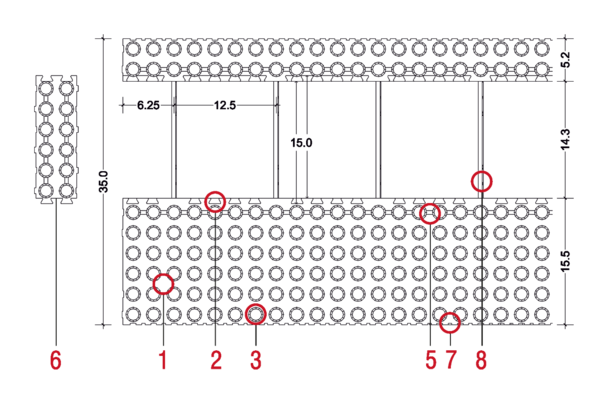
- Due to the different thickness of insulation excellent inside and outside performance from the point of view of construction physics.
- Because of the dovetail-shaped grooves on the inside, the concrete combines with the boards in a perfect fit.
- Nubs at a short distance permit aligned and exact fitting.
- Metal spacers are laid firmly into the rigid foam boards.
- Sealing ribs prevent cement slurry from leaking out and the therefore eliminate the danger of thermal bridge.
- Spacing and end elements can be inserted.
- Spacing grooves allow for easy trimming of the building blocks in grids of 2,5cm.
- Spacer supports for reinforcing bars.
By use of Corner-, Angle- and T-Elements in addition to the Standard Elements, load bearing wall connections are realised by closed concrete core without disruptions by EPS-bridges - allowing an almost unlimited freedom in design.
Technical specifications
| Thickness of the wall: | 35 cm, not rendered |
| Weight of the wall: | 383 kg/m², not rendered |
| 413 kg/m², rendered both sides | |
| Amount of concrete: | 150 l/m² (0,15 m³/m²) wall space |
| Concrete C25/30 XC4 XF1 XA1 F3 8 | |
| according to EN 206 (formerly B25/08 KR) | |
| Material: | Expanding polystyrol rigid foam board made from NEOPOR®, flame resistant, specific gravity 30 kg/m³ with laid in galvanized metal stays |
| Weight of building elements: | standard element: 1 m long, 25 cm high, 35 cm wide, |
| approximately 2,1 kg | |
| U-parameter: | U = 0,15 W/m²K |
| Sound absorption: | proven sound absorption parameter for buildings of R´W = 45 dB, as certified by the Swiss Federal Laboratories for Materials Testing and Research (EMPA) in Duebendorf |
| Behaviour in case of fire: | licensed up to the limit of high-rise building, classification F90, licensed to be used as a fire wall, certified by the Material Testing Office for the Building Industry, Braunschweig |
| License: | ETA – 05/0170, Deutsches Institut für Bautechnik (DIBt) |
* z.Zt. nicht lieferbar!


